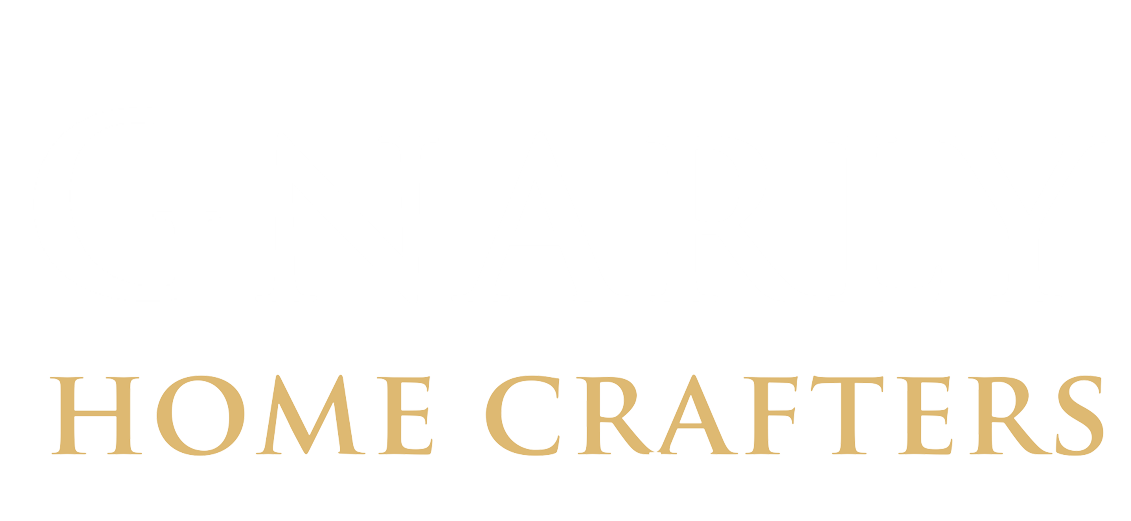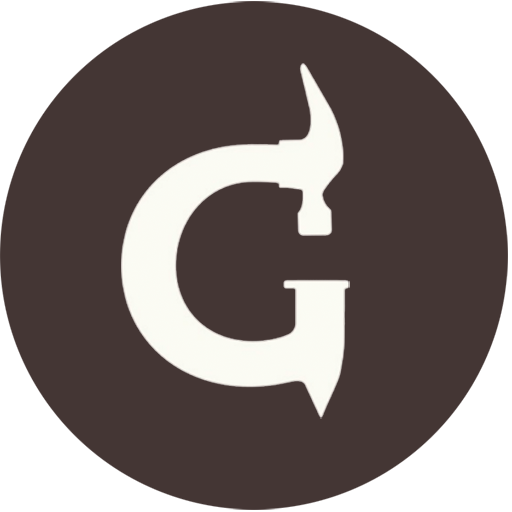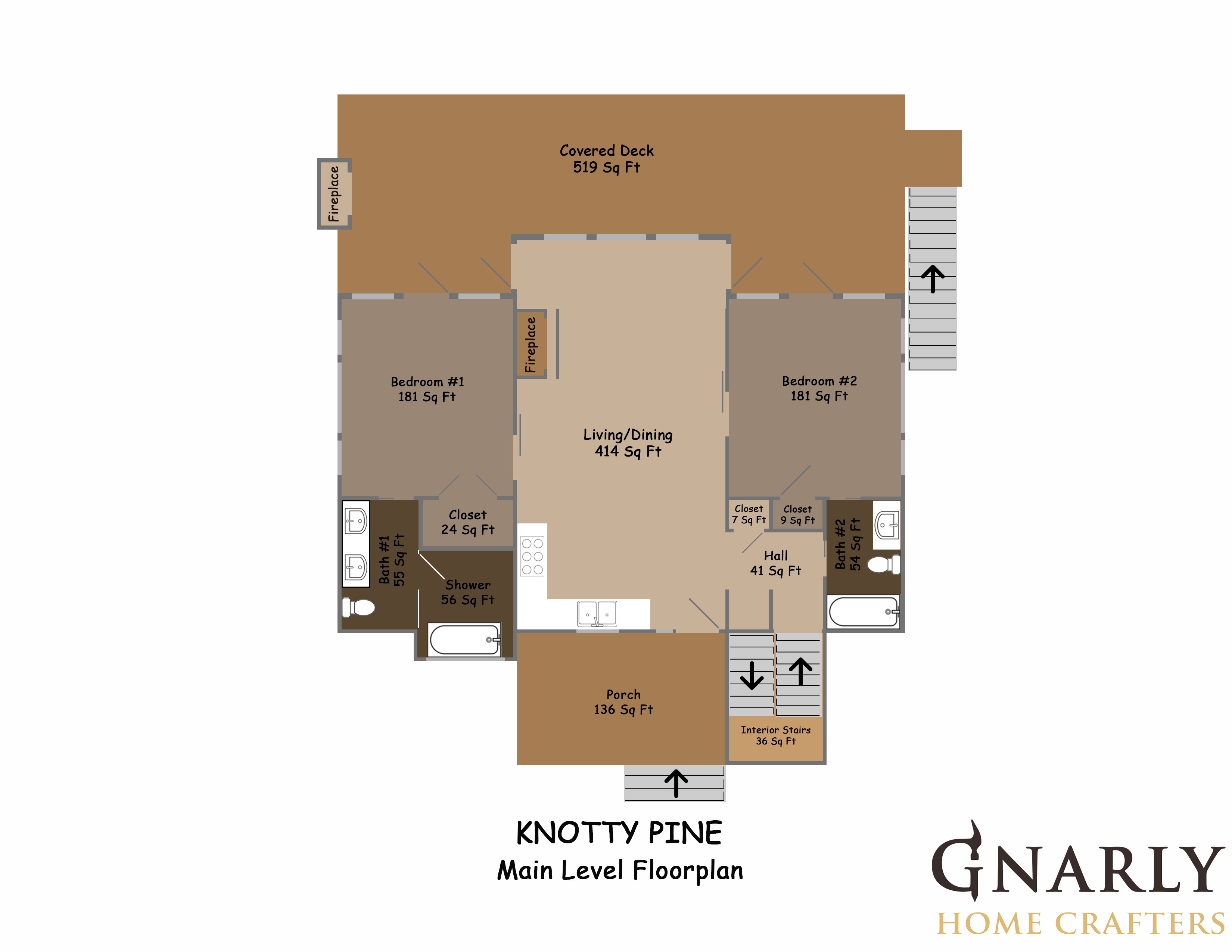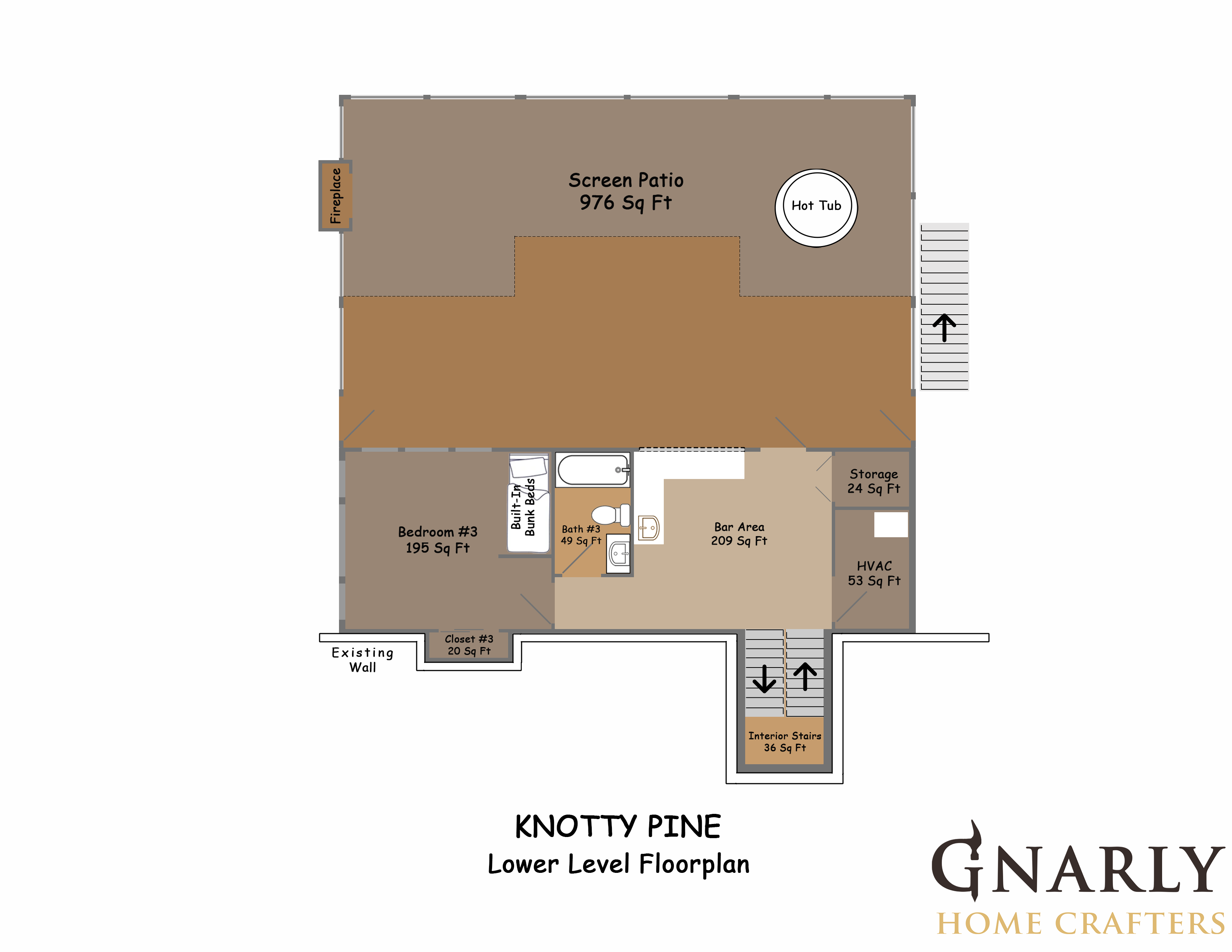Click Image to enlarge and to view gallery.
Knotty Pine
$2,000.00 – $2,060.00
3 Bedroom
3 Bath
1,781 Sq. Ft.
Includes the architectural plans (PDF) with the following drawing sheets:
• Floor plans: 1st and 2nd levels
• Roof plan
• Elevations: Front, back, left, and right
• Window and door schedule
• Framing plans
• Suggested electrical & plumbing placement plan
Features:
• Interior & exterior square footage
• Open floor plan
• Master on the main floor
• Laundry on the main floor
• Full kitchen
• Floor to ceiling windows
• Mechanical room
• Wood burning fireplace
• Central heating (mechanical drawings not included)
• Secondary entertainment space downstairs
• Exterior fireplaces
Information Not Included in the PDF:
• Mechanical plans
• Footing & Foundation plans (plans come with suggested placement)
• Bill of materials
• Interior design elements




